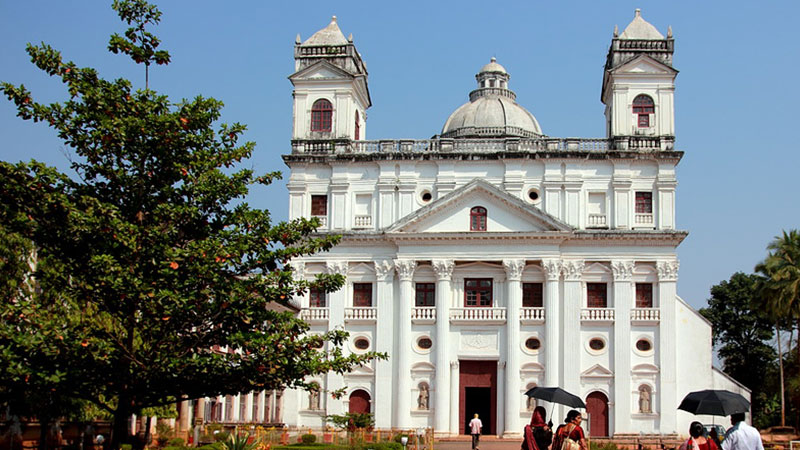St. Cajetan Church
St. Cajetan Church

St. Cajetan Church:
The large and beautiful Church of St. Cajetan, lies about half a kilometer away to the north east of the Se Cathedral, and quite near the ruins of the Viceregal Palace. This church, which is said to have been modelled on the original design of the Basilica of St.Peter in Rome, is architecturally Corinthian both externally and internally while the gilded altars with rich carvings are in rich Baroque style. The Church building itself is built of laterite blocks which are lime plastered.
The Church of St. Cajetan as it is popularly known, (originally called The Church of Our Lady of Divine Providence) and the Convent of St. Cajetan were built by Italian friars of the Order of Theatines, (known in Portuguese as Clérigos Regulares da Divina Providência). Although the church altar is dedicated to Our Lady of Divine Providence, the church is named after the founder of the Theatine order, St. Cajetan, a contemporary of St Francis Xavier.
The construction of this imposing edifice began in 1562 during the reign of King Dom Sebastião (1557-78) and substantially completed by 1619. The main altars however were not finished until the year 1652. It was consecrated in 1640. The Cathedral was built for the Dominicans and paid for by the Royal Treasury out of the proceeds of the sale of the Crown's property.
In 1639, three Italians of the Order of Theatines were sent by Pope Urban VIII to the kingdom of Golconda (near Hyderbad) to preach Christianity. They were D. Pedro Avitabili, D. Francisco Marci and D. Antonio Maria Ardizone. The friars were not permitted to work in Golconda, so they came to Goa on 25th October 1640.
In their new abode, they began the construction of a hospital but the local Viceroy stopped their activities in 1643 and asked them to leave Goa in 1645. However, D. Pedro Avitabili, their courageous leader went all the way to Portugal to explain to the King, Dom João IV, that it would be in the interest of Christian religion if they were allowed to work in Goa together with the Portuguese priests.
TImpressed by the determination of the Italian friar, the King gave permission to build the hospital in 1650. In 1655, the Theatines managed to obtain permission to build the Church and also a Convent. The construction of the Church was completed in 1661. Although built around the same time, the Convent was much smaller in size and was enlarged only later.
The grand façade of the Church, has two towers on either side to serve as belfry. There are Corinthian columns and pilasters supporting a pediment, and four niches in which are kept the statues of the apostles.
Inside a clever use of internal buttresses and four huge pillars has turned the interior into a cruciform. The main body of the church forms a Greek cross on plan internally and oblong externally, with a nave ending in an apse and aisles marked by four massive piers faced by Corinthian pilasters. These piers also form the base for supporting, at the crossing, a circular dome that rests on a drum and was crowned by a lantern. The inscription around the inside of the base of the dome is a verse from St Matthew's gospel.
The ribbed vaults of the nave and aisles are of varying height and are coffered with different floral designs. Two-ocatgonal rooms with domed roofs on either side of the main altar serve as the sacristy. /p>
There are six altars besides the main one dedicated to Our Lady of Divine Providence. Profusely carved and gilded in Baroque style, these altars have twisted shafts dominated by figures of angels. The altars also have Italian school paintings on canvas, some depicting scenes from the life of St. Cajetan. The niches running along the sides of the vault have wooden statues of saints.
The composition of baroque reredos is different from those of the neighbouring churches since it tapers gracefully towards the ceiling, with large carvings of angelic figures near the base and the whole crowned with a symbolic sun.
As one enters the Church, there are three altars on the left side dedicated to the Holy family, Our Lady of Piety and St. Clare, while to the right are those of St. John, St. Cajetan and St. Agnes. The largest of the altars on the right hand side of the church is dedicated to St Cajetan himself.
There is a decorated wooden pulpit projecting from one of the piers. In the crossing is a square raised platform, which serves as a pulpit. Underneath the beautiful cupola, in the middle of the nave, there is a well which remains covered. The presence of the well has led to the conjecture that the site was once the setting of a Hindu temple.
Distance Calculator
Stay updated
Subscribe to our newsletter to get early notifications of our great offers and promotions!
